Huntley Ridge Apartments - Apartment Living in Tulsa, OK
About
Office Hours
Monday through Friday: 8:30 AM to 5:30 PM. Saturday and Sunday: Closed.
Which of our Efficiency, one and two-bedroom floor plans will you choose? Our apartments for rent feature an all-electric kitchen, ceiling fans, and central air and heating. You will have plenty of storage space with an entry closet, linen closet, and walk-in closets. Your perfect apartment is waiting for you at Huntley Ridge Apartments.
From the moment you arrive at Huntley Ridge Apartments you'll feel like you've come home. We are a pet-friendly community, so your four-legged companions are welcome. Some of our community amenities include a state-of-the-art fitness center, a picnic area with a barbecue, a laundry facility, and covered parking. Schedule a tour today to see Huntley Ridge Apartments in Tulsa, OK
Welcome home to Huntley Ridge Apartments in Tulsa, Oklahoma. Our location is the best! Strategically located just minutes from fabulous shopping, multiple restaurants, and fun entertainment. Everything you need is close by.
Now Leasing Newly Renovated Apartments!
Floor Plans
0 Bedroom Floor Plan
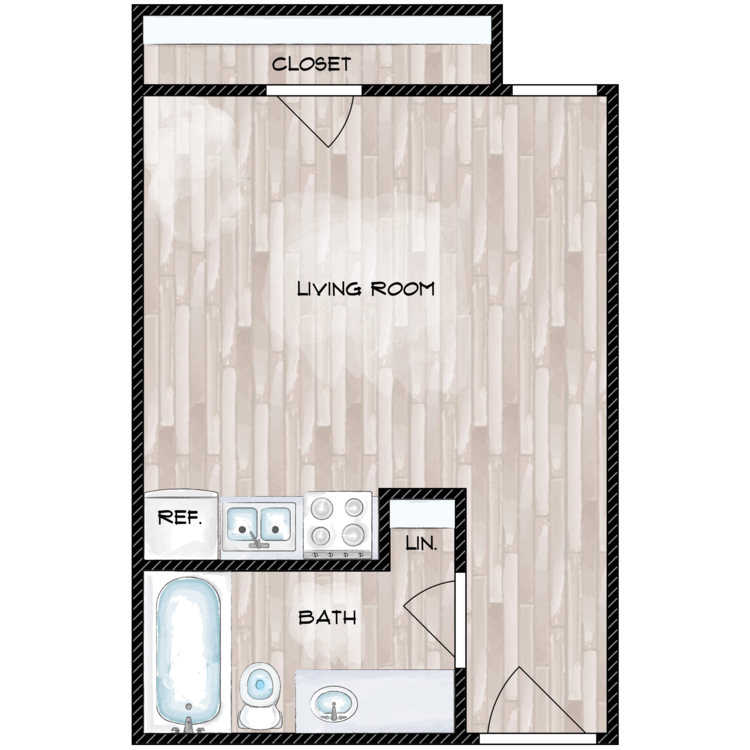
Efficiency - Classic
Details
- Beds: Studio
- Baths: 1
- Square Feet: 360
- Rent: $699
- Deposit: $300
Floor Plan Amenities
- All-electric Kitchen
- Cable Ready
- Ceiling Fans
- Central Air and Heating
- Faux-wood Tile Flooring
- Large Closets
- Linen Closets
- Refrigerator
* In Select Apartment Homes
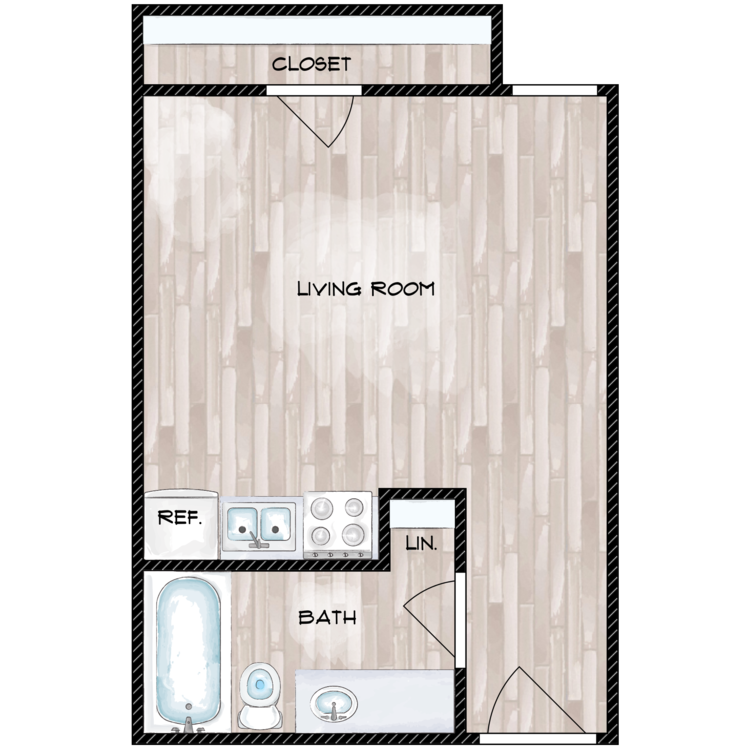
Efficiency - Premium
Details
- Beds: Studio
- Baths: 1
- Square Feet: 360
- Rent: $799
- Deposit: $300
Floor Plan Amenities
- All-electric Kitchen
- Cable Ready
- Ceiling Fans
- Central Air and Heating
- Faux-wood Tile Flooring
- Large Closets
- Linen Closets
- Refrigerator
- Upgraded Interior
* In Select Apartment Homes
1 Bedroom Floor Plan
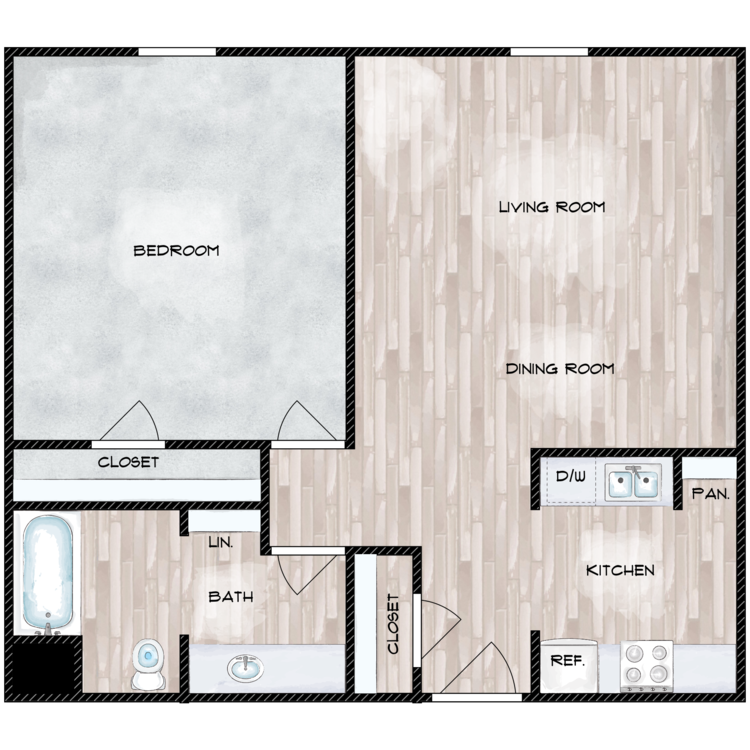
1x1 A - Classic
Details
- Beds: 1 Bedroom
- Baths: 1
- Square Feet: 560
- Rent: $825
- Deposit: $300
Floor Plan Amenities
- All-electric Kitchen
- Cable Ready
- Ceiling Fans
- Central Air and Heating
- Dishwasher
- Entry Closet
- Extra Storage
- Linen Closet
- Mini Blinds
- Pantry
- Refrigerator
- Views Available
* In Select Apartment Homes
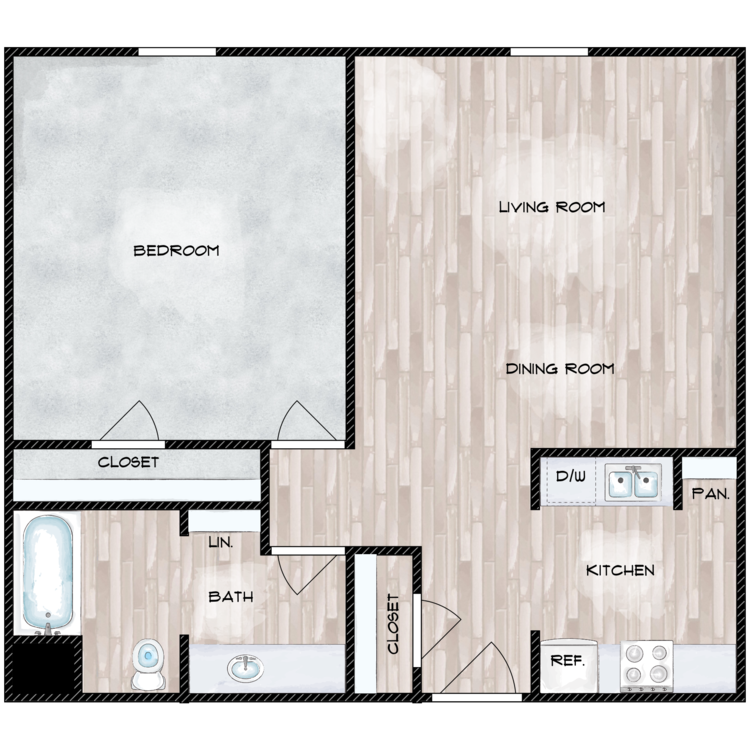
1x1 A - Premium
Details
- Beds: 1 Bedroom
- Baths: 1
- Square Feet: 560
- Rent: $899
- Deposit: $300
Floor Plan Amenities
- All-electric Kitchen
- Cable Ready
- Ceiling Fans
- Central Air and Heating
- Dishwasher
- Entry Closet
- Extra Storage
- Linen Closet
- Mini Blinds
- Pantry
- Refrigerator
- Upgraded Interior
- Views Available
* In Select Apartment Homes
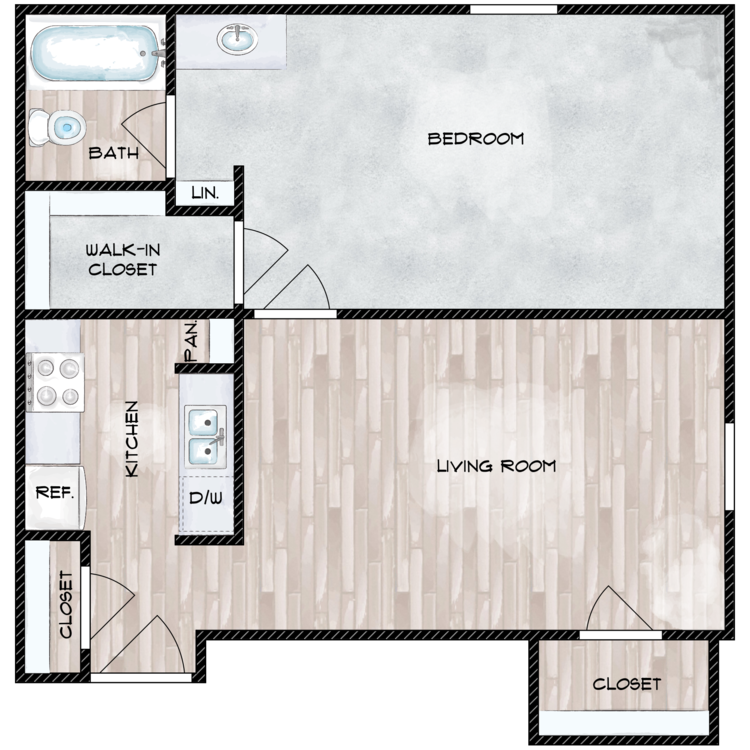
1x1 B - Classic
Details
- Beds: 1 Bedroom
- Baths: 1
- Square Feet: 610
- Rent: $850
- Deposit: $300
Floor Plan Amenities
- All-electric Kitchen
- Cable Ready
- Ceiling Fans
- Central Air and Heating
- Dishwasher
- Entry Closet
- Extra Storage
- Linen Closet
- Mini Blinds
- Pantry
- Refrigerator
- Views Available
- Walk-in Closets
* In Select Apartment Homes
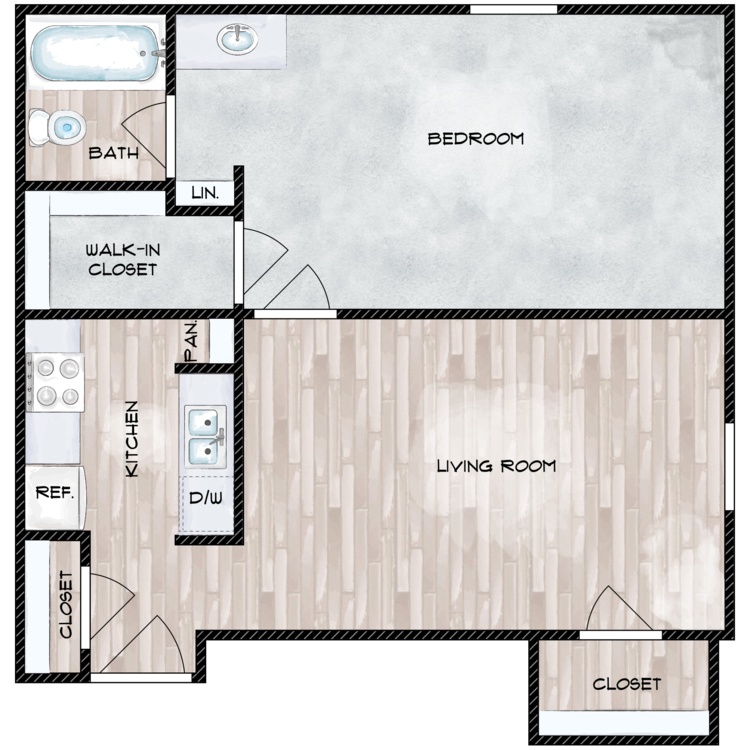
1x1 B - Premium
Details
- Beds: 1 Bedroom
- Baths: 1
- Square Feet: 610
- Rent: $950
- Deposit: $300
Floor Plan Amenities
- All-electric Kitchen
- Cable Ready
- Ceiling Fans
- Central Air and Heating
- Dishwasher
- Entry Closet
- Extra Storage
- Linen Closet
- Mini Blinds
- Pantry
- Refrigerator
- Upgraded Interior
- Views Available
- Walk-in Closets
* In Select Apartment Homes
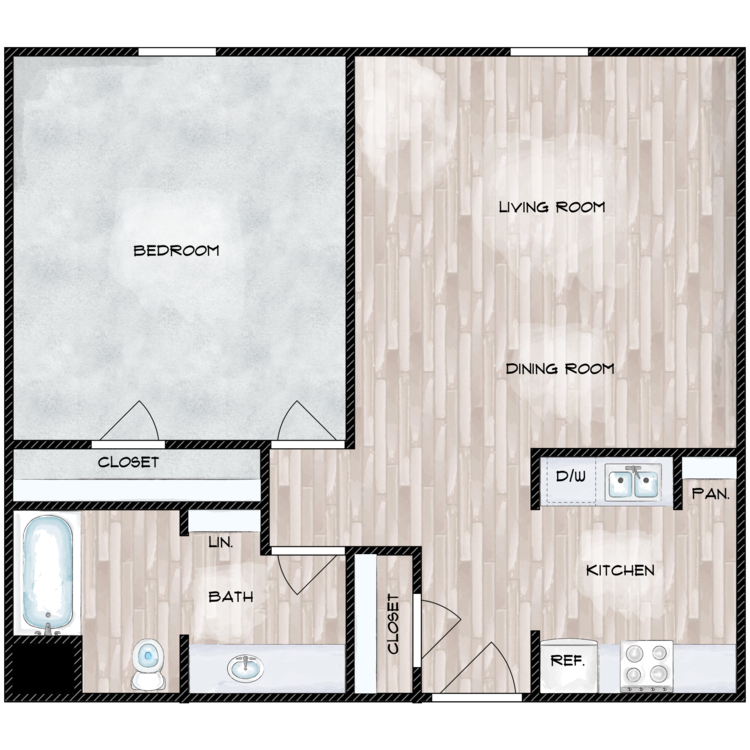
1x1 C - Classic
Details
- Beds: 1 Bedroom
- Baths: 1
- Square Feet: 662
- Rent: $860
- Deposit: $300
Floor Plan Amenities
- All-electric Kitchen
- Cable Ready
- Ceiling Fans
- Central Air and Heating
- Dishwasher
- Entry Closet
- Extra Storage
- Linen Closet
- Mini Blinds
- Pantry
- Refrigerator
- Views Available
- Walk-in Closets
* In Select Apartment Homes
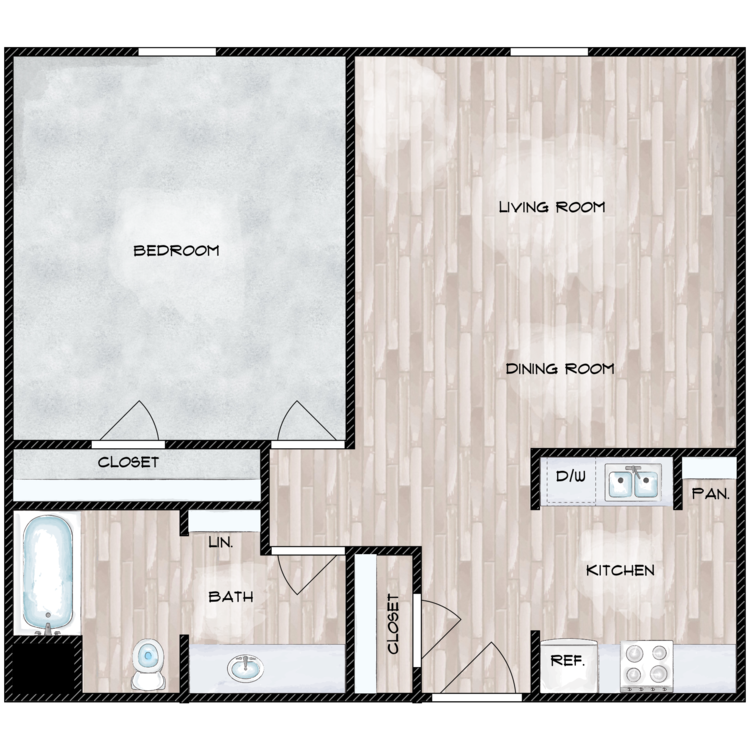
1x1 C - Premium
Details
- Beds: 1 Bedroom
- Baths: 1
- Square Feet: 662
- Rent: $960
- Deposit: $300
Floor Plan Amenities
- All-electric Kitchen
- Cable Ready
- Ceiling Fans
- Central Air and Heating
- Dishwasher
- Entry Closet
- Extra Storage
- Linen Closet
- Mini Blinds
- Pantry
- Refrigerator
- Upgraded Interior
- Views Available
- Walk-in Closets
* In Select Apartment Homes
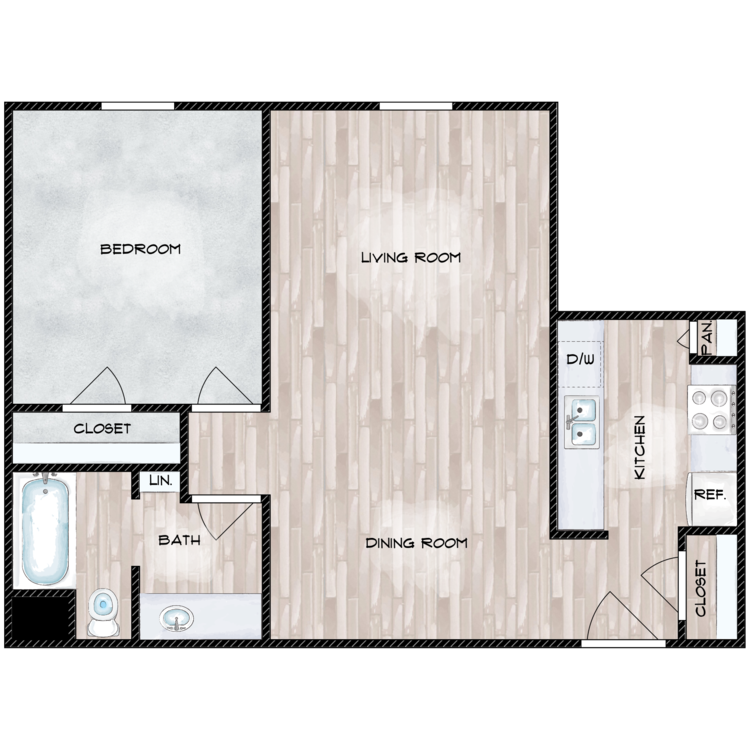
1x1 D - Premium
Details
- Beds: 1 Bedroom
- Baths: 1
- Square Feet: 664
- Rent: $975
- Deposit: $300
Floor Plan Amenities
- All-electric Kitchen
- Cable Ready
- Ceiling Fans
- Central Air and Heating
- Dishwasher
- Entry Closet
- Extra Storage
- Linen Closet
- Mini Blinds
- Pantry
- Refrigerator
- Upgraded Interior
- Views Available
- Walk-in Closets
* In Select Apartment Homes
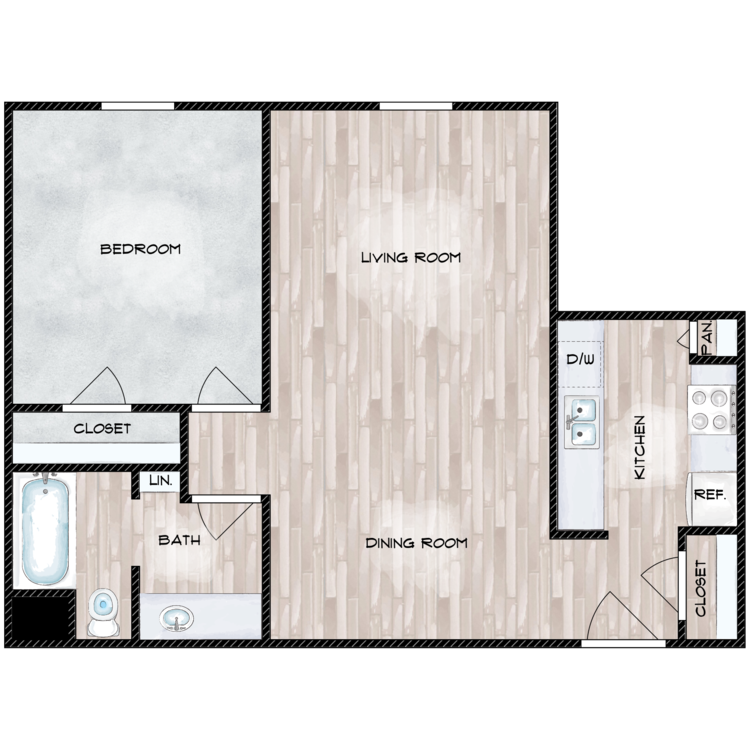
1x1 E - Premium
Details
- Beds: 1 Bedroom
- Baths: 1
- Square Feet: 737
- Rent: $975
- Deposit: $300
Floor Plan Amenities
- All-electric Kitchen
- Cable Ready
- Ceiling Fans
- Central Air and Heating
- Dishwasher
- Entry Closet
- Extra Storage
- Linen Closet
- Mini Blinds
- Pantry
- Refrigerator
- Upgraded Interior
- Views Available
- Walk-in Closets
* In Select Apartment Homes
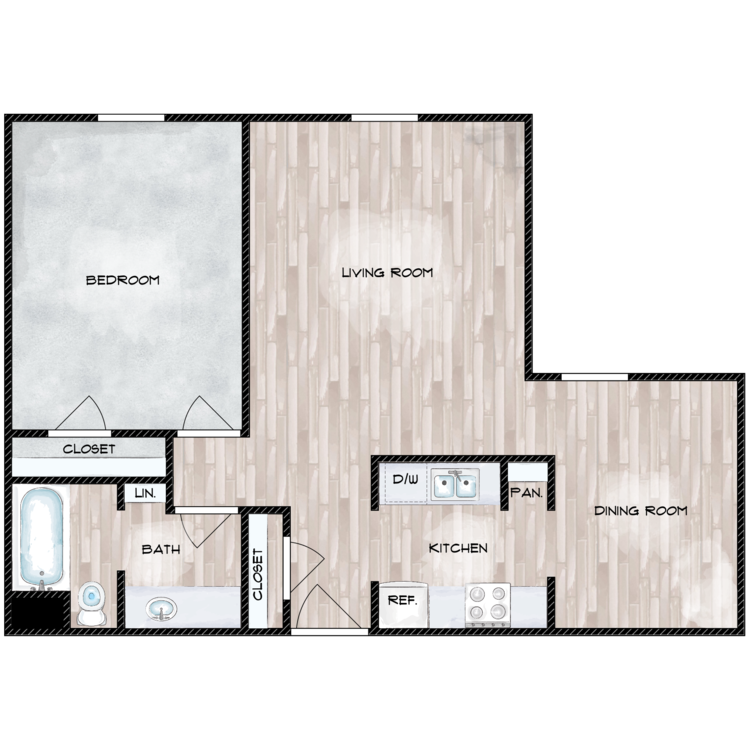
1x1 F - Classic
Details
- Beds: 1 Bedroom
- Baths: 1
- Square Feet: 743
- Rent: $875
- Deposit: $300
Floor Plan Amenities
- All-electric Kitchen
- Cable Ready
- Ceiling Fans
- Central Air and Heating
- Dishwasher
- Entry Closet
- Extra Storage
- Linen Closet
- Mini Blinds
- Pantry
- Refrigerator
- Views Available
- Walk-in Closets
* In Select Apartment Homes
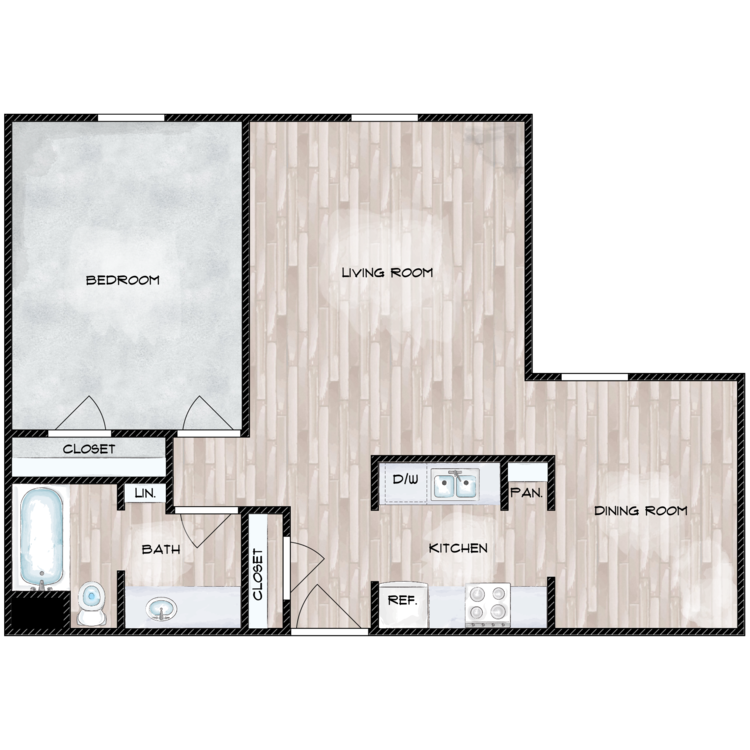
1x1 F - Premium
Details
- Beds: 1 Bedroom
- Baths: 1
- Square Feet: 743
- Rent: $975
- Deposit: $300
Floor Plan Amenities
- All-electric Kitchen
- Cable Ready
- Ceiling Fans
- Central Air and Heating
- Dishwasher
- Entry Closet
- Extra Storage
- Linen Closet
- Mini Blinds
- Pantry
- Refrigerator
- Upgraded Interior
- Views Available
- Walk-in Closets
* In Select Apartment Homes
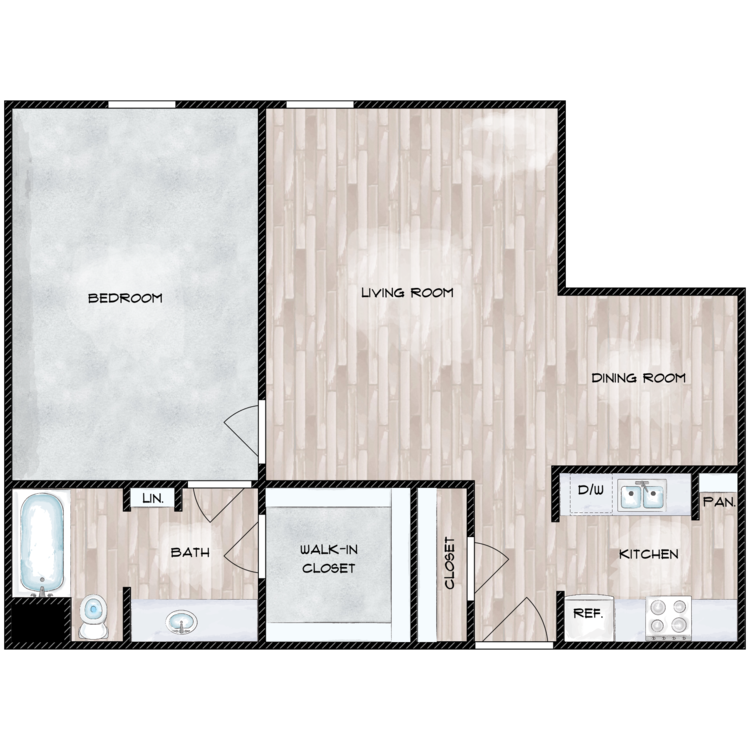
1x1 G - Classic
Details
- Beds: 1 Bedroom
- Baths: 1
- Square Feet: 747
- Rent: $899
- Deposit: $300
Floor Plan Amenities
- All-electric Kitchen
- Cable Ready
- Ceiling Fans
- Central Air and Heating
- Dishwasher
- Entry Closet
- Extra Storage
- Linen Closet
- Mini Blinds
- Pantry
- Refrigerator
- Views Available
- Walk-in Closets
* In Select Apartment Homes
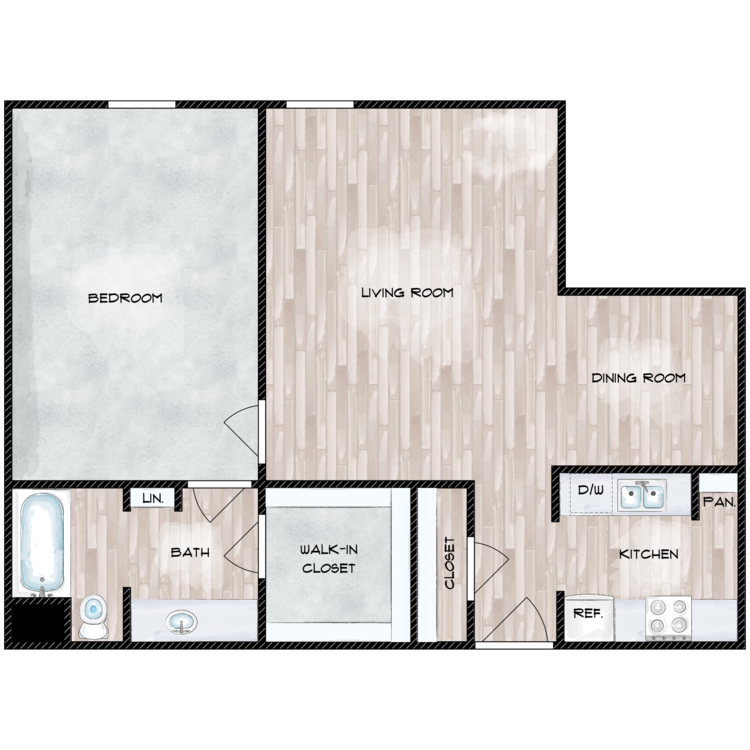
1x1 G - Premium
Details
- Beds: 1 Bedroom
- Baths: 1
- Square Feet: 747
- Rent: $999
- Deposit: $300
Floor Plan Amenities
- All-electric Kitchen
- Cable Ready
- Ceiling Fans
- Central Air and Heating
- Dishwasher
- Entry Closet
- Extra Storage
- Linen Closet
- Mini Blinds
- Pantry
- Refrigerator
- Upgraded Interior
- Views Available
- Walk-in Closets
* In Select Apartment Homes
2 Bedroom Floor Plan
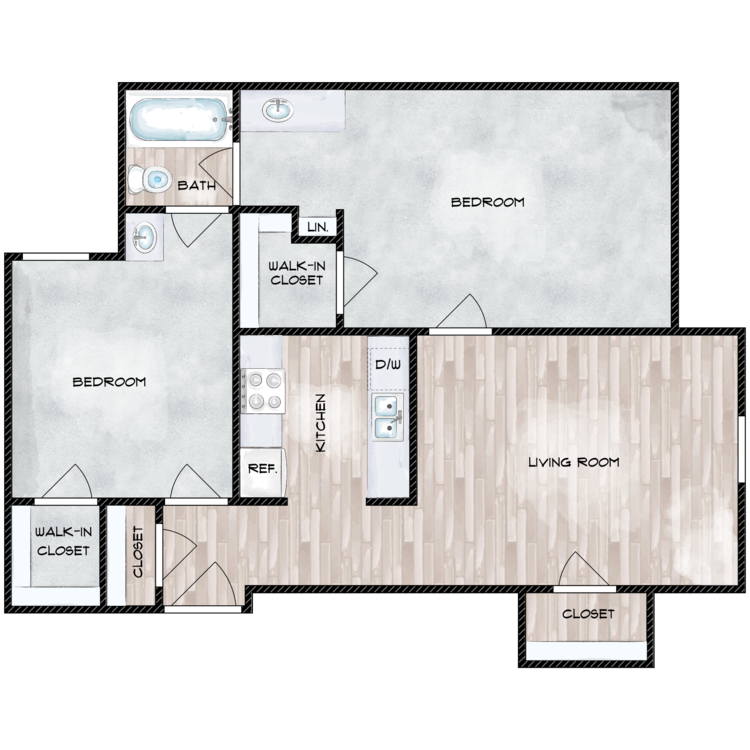
2x1 - Classic
Details
- Beds: 2 Bedrooms
- Baths: 1
- Square Feet: 776
- Rent: $1000
- Deposit: $300
Floor Plan Amenities
- All-electric Kitchen
- Cable Ready
- Ceiling Fans
- Central Air and Heating
- Dishwasher
- Entry Closet
- Extra Storage
- Linen Closet
- Mini Blinds
- Pantry
- Refrigerator
- Views Available
- Walk-in Closets
* In Select Apartment Homes
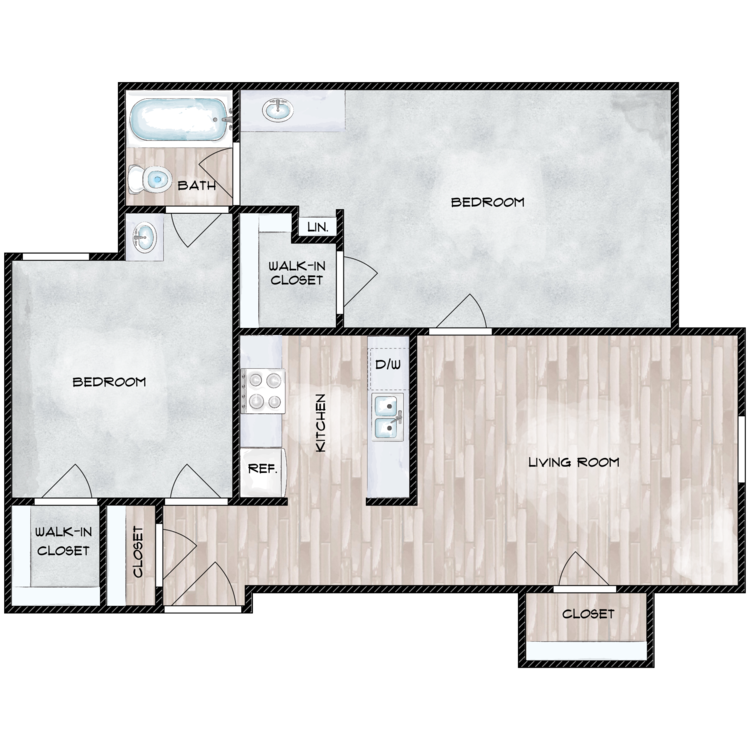
2x1 - Premium
Details
- Beds: 2 Bedrooms
- Baths: 1
- Square Feet: 776
- Rent: $1100
- Deposit: $300
Floor Plan Amenities
- All-electric Kitchen
- Cable Ready
- Ceiling Fans
- Central Air and Heating
- Dishwasher
- Entry Closet
- Extra Storage
- Linen Closet
- Mini Blinds
- Pantry
- Refrigerator
- Upgraded Interior
- Views Available
- Walk-in Closets
* In Select Apartment Homes
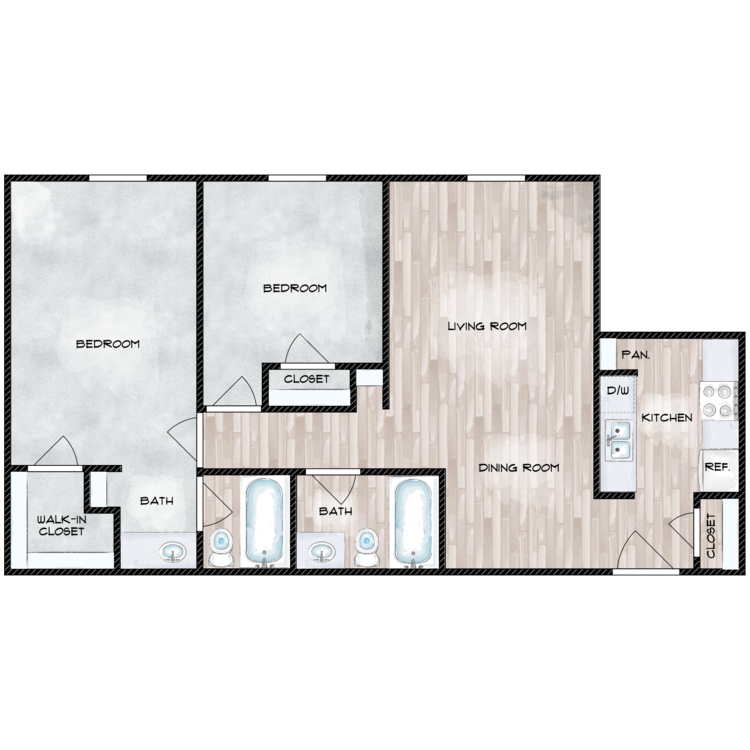
2x2 - Classic
Details
- Beds: 2 Bedrooms
- Baths: 2
- Square Feet: 881
- Rent: $1100
- Deposit: $300
Floor Plan Amenities
- All-electric Kitchen
- Cable Ready
- Ceiling Fans
- Central Air and Heating
- Dishwasher
- Entry Closet
- Extra Storage
- Linen Closet
- Mini Blinds
- Pantry
- Refrigerator
- Views Available
- Walk-in Closets
* In Select Apartment Homes
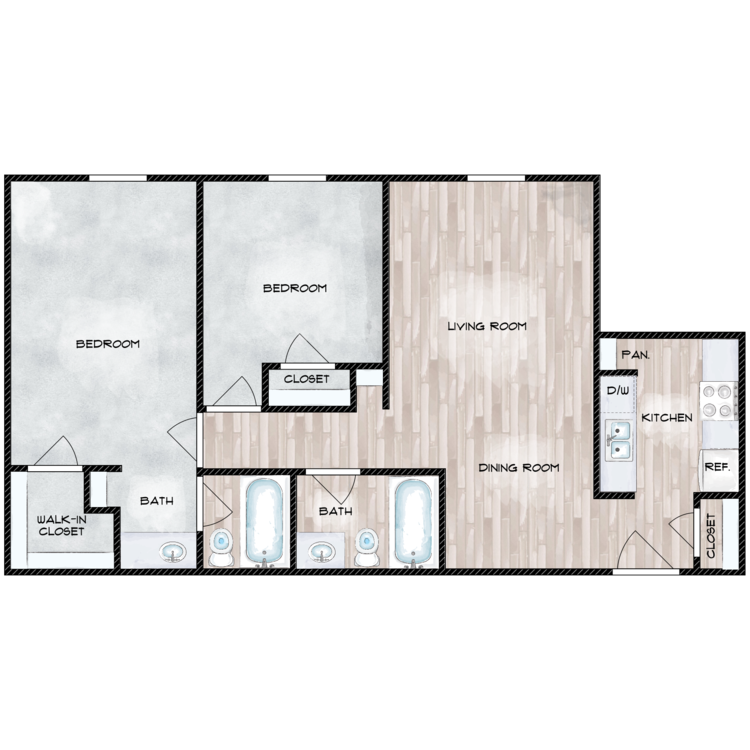
2x2 - Premium
Details
- Beds: 2 Bedrooms
- Baths: 2
- Square Feet: 881
- Rent: $1200
- Deposit: $300
Floor Plan Amenities
- All-electric Kitchen
- Cable Ready
- Ceiling Fans
- Central Air and Heating
- Dishwasher
- Entry Closet
- Extra Storage
- Linen Closet
- Mini Blinds
- Pantry
- Refrigerator
- Upgraded Interior
- Views Available
- Walk-in Closets
* In Select Apartment Homes
Show Unit Location
Select a floor plan or bedroom count to view those units on the overhead view on the site map. If you need assistance finding a unit in a specific location please call us at 833-733-6510 TTY: 711.
Amenities
Explore what your community has to offer
Community Amenities
- 24-Hour Emergency Maintenance
- Access to Public Transportation
- Beautiful Landscaping
- Cable Available
- Covered Parking
- Disability Access
- Easy Access to Freeways
- Easy Access to Shopping
- Elevator
- Green Gathering Spaces
- High-speed Internet Access
- Laundry Facility
- On-call Maintenance
- On-site Maintenance
- Peaceful Koi Pond
- Pet Park
- Pet-friendly
- Picnic Area with Barbecue
- Professional On-site Management
- Public Parks Nearby
- Smoke-free Community
- State-of-the-art Fitness Center
Apartment Features
- All-electric Kitchen
- Cable Ready
- Ceiling Fans
- Central Air and Heating
- Dishwasher
- Entry Closet
- Extra Storage
- Linen Closet
- Mini Blinds
- Pantry
- Refrigerator
- Upgraded Interior*
- Views Available
- Walk-in Closets
* In Select Apartment Homes
Pet Policy
Pets Welcome Upon Approval. Breed restrictions apply. Limit of 2 pets per home. Maximum adult weight is 75 pounds. Non-refundable pet fee is $300 per pet. Monthly pet rent of $30 will be charged per pet. No aggressive breeds. Pet Amenities: Bark Park
Photos
Community




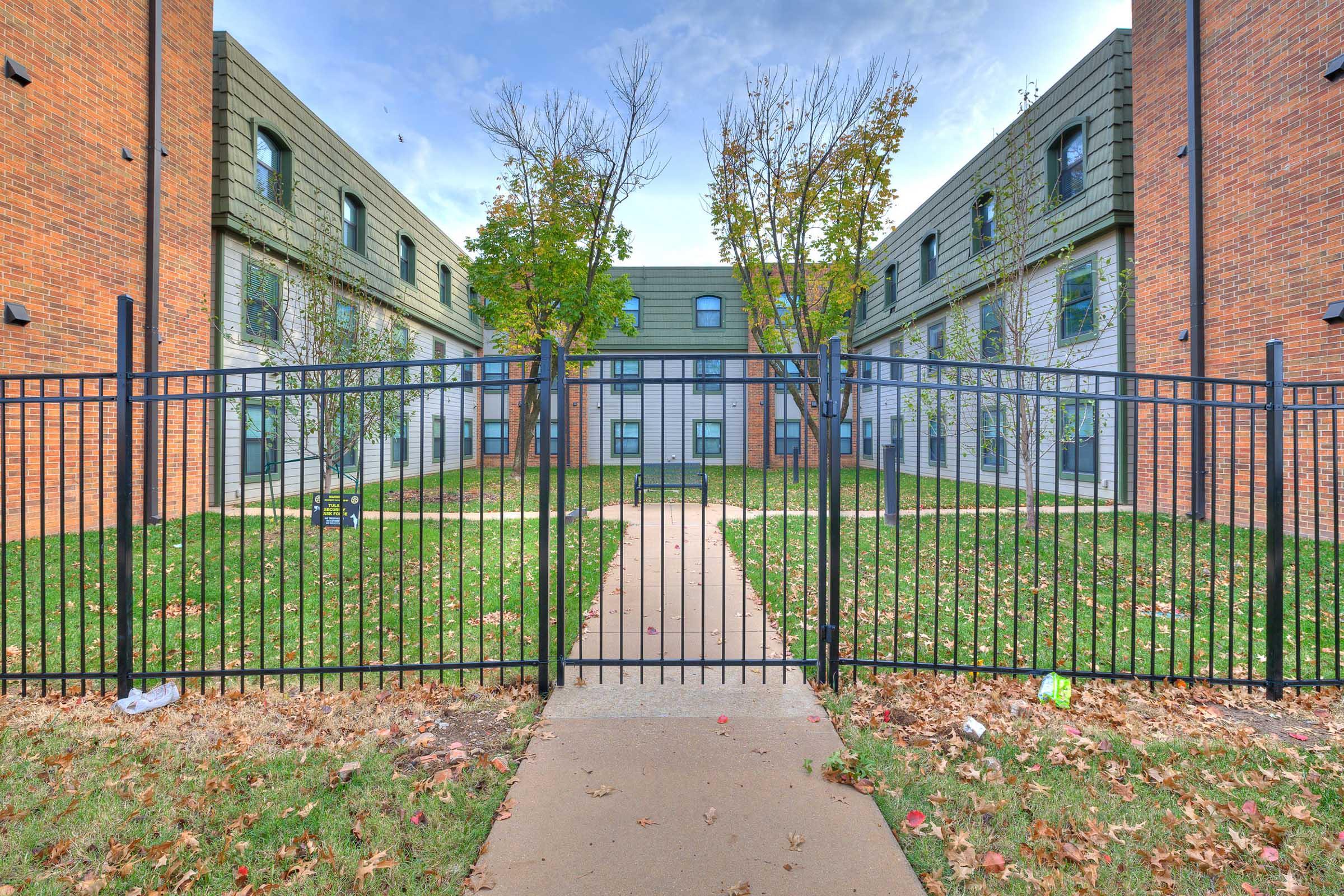























Interiors
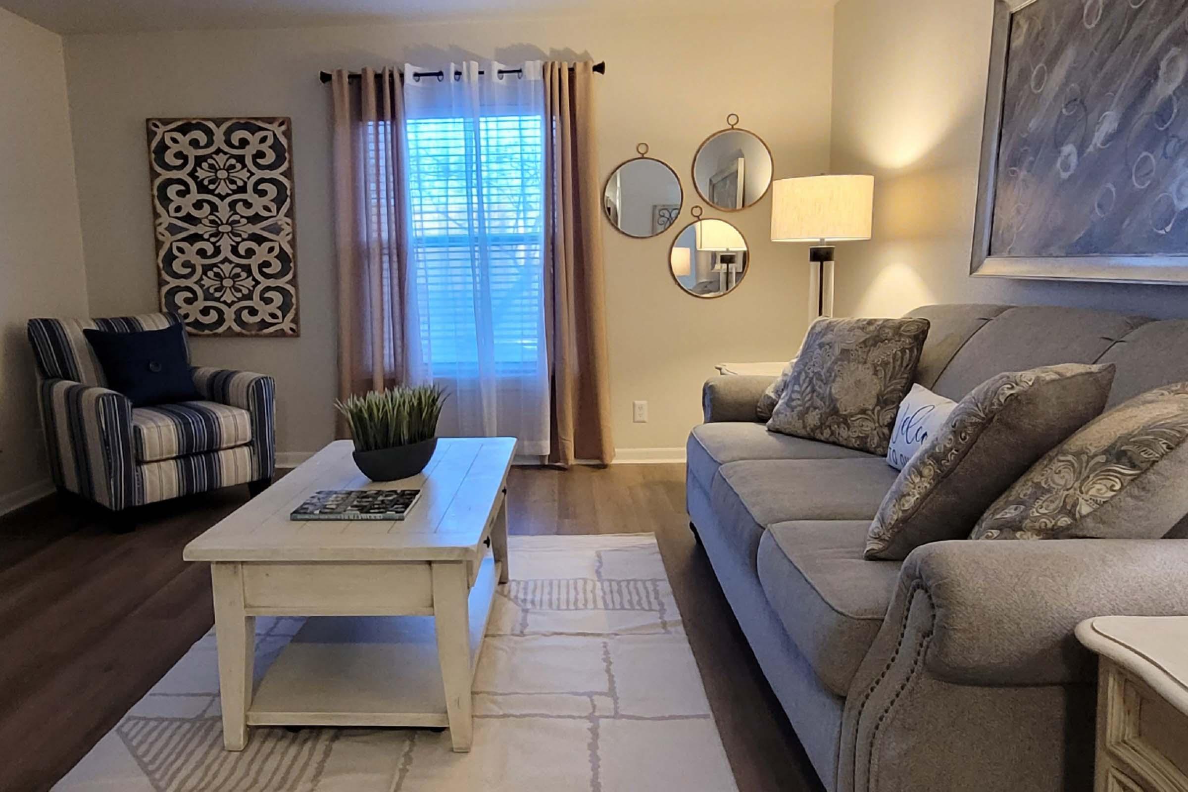
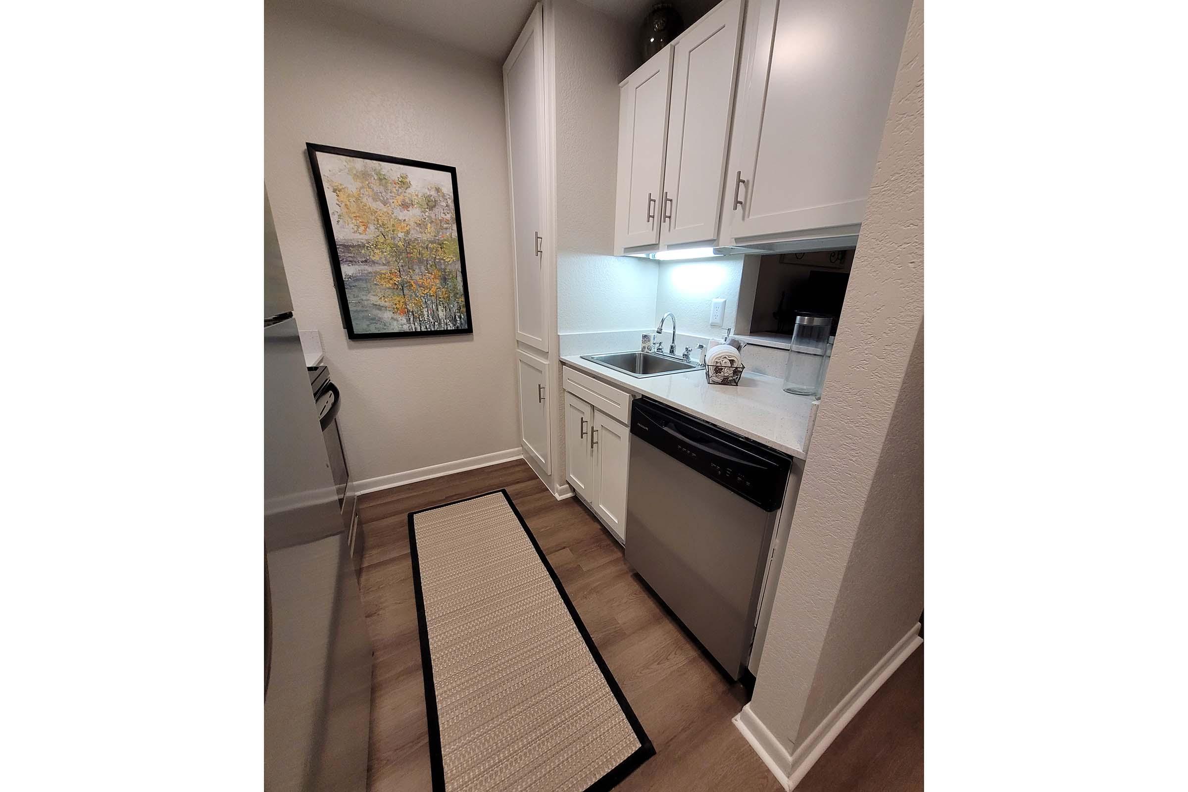
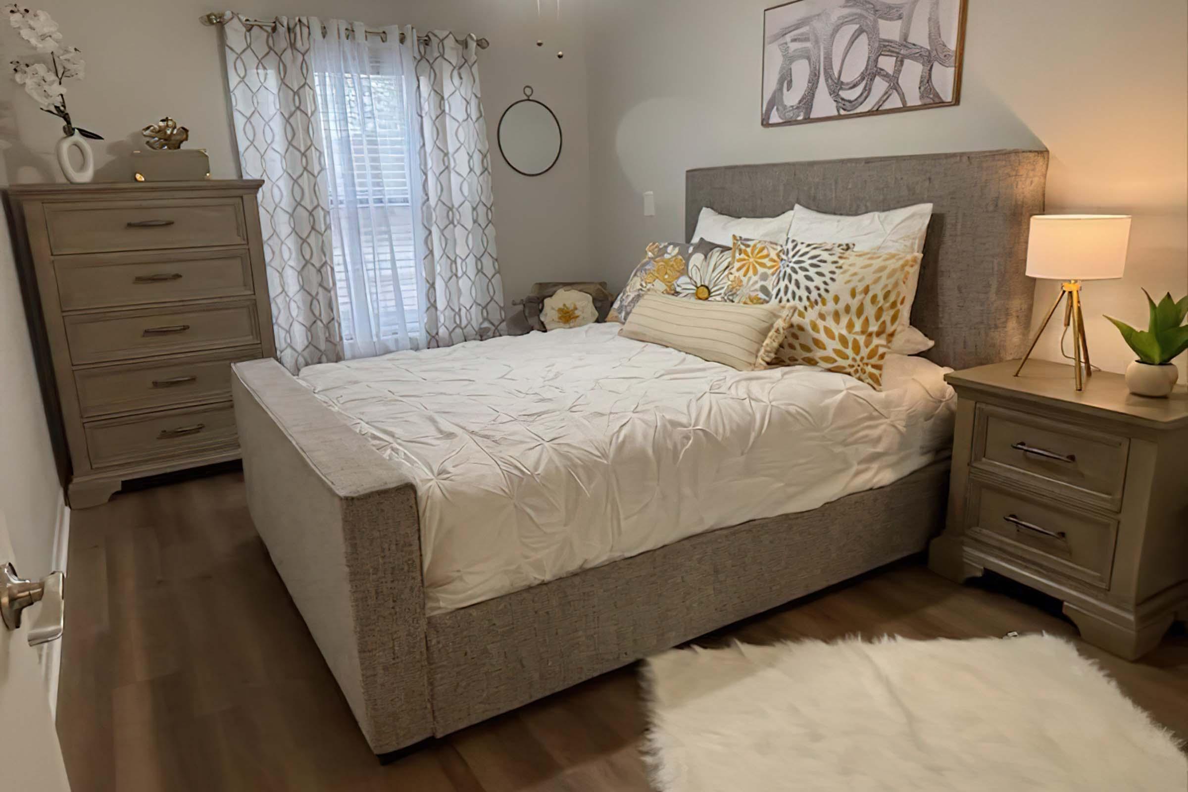
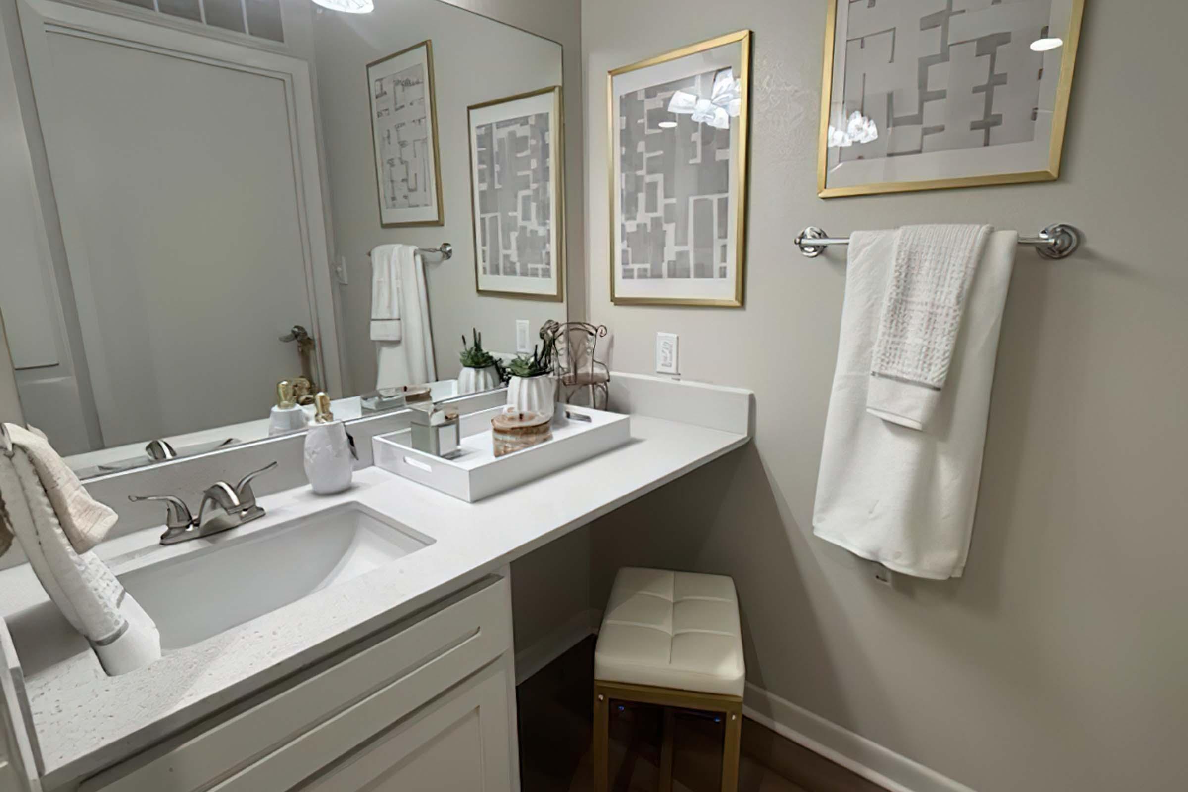
Neighborhood
Points of Interest
Huntley Ridge Apartments
Located 9524 E 71st Street Tulsa, OK 74133Amusement Park
Bank
Cinema
Elementary School
Entertainment
Fitness Center
Golf Course
Grocery Store
High School
Hospital
Middle School
Park
Pharmacy
Post Office
Preschool
Restaurant
Salons
Shopping
Shopping Center
University
Yoga/Pilates
Contact Us
Come in
and say hi
9524 E 71st Street
Tulsa,
OK
74133
Phone Number:
833-733-6510
TTY: 711
Office Hours
Monday through Friday: 8:30 AM to 5:30 PM. Saturday and Sunday: Closed.